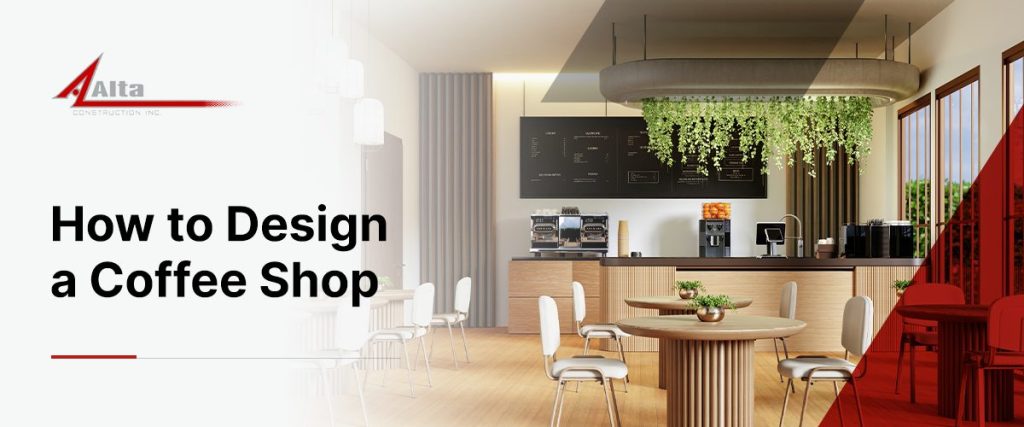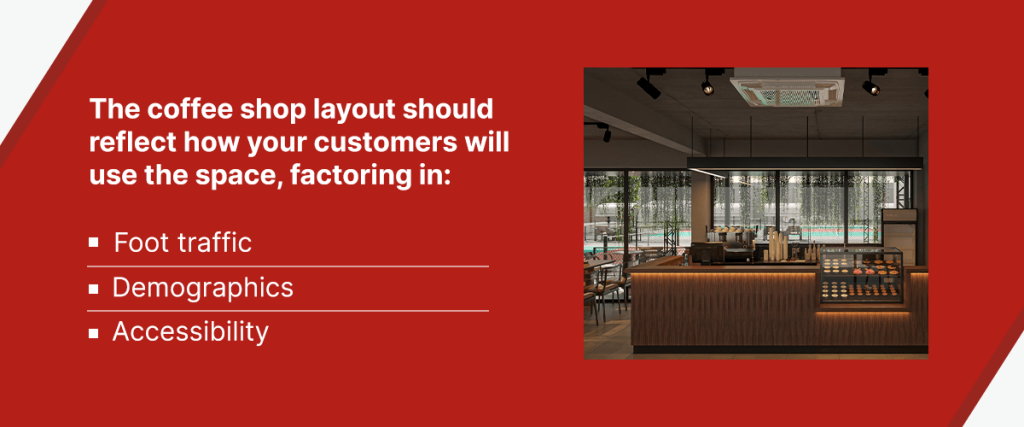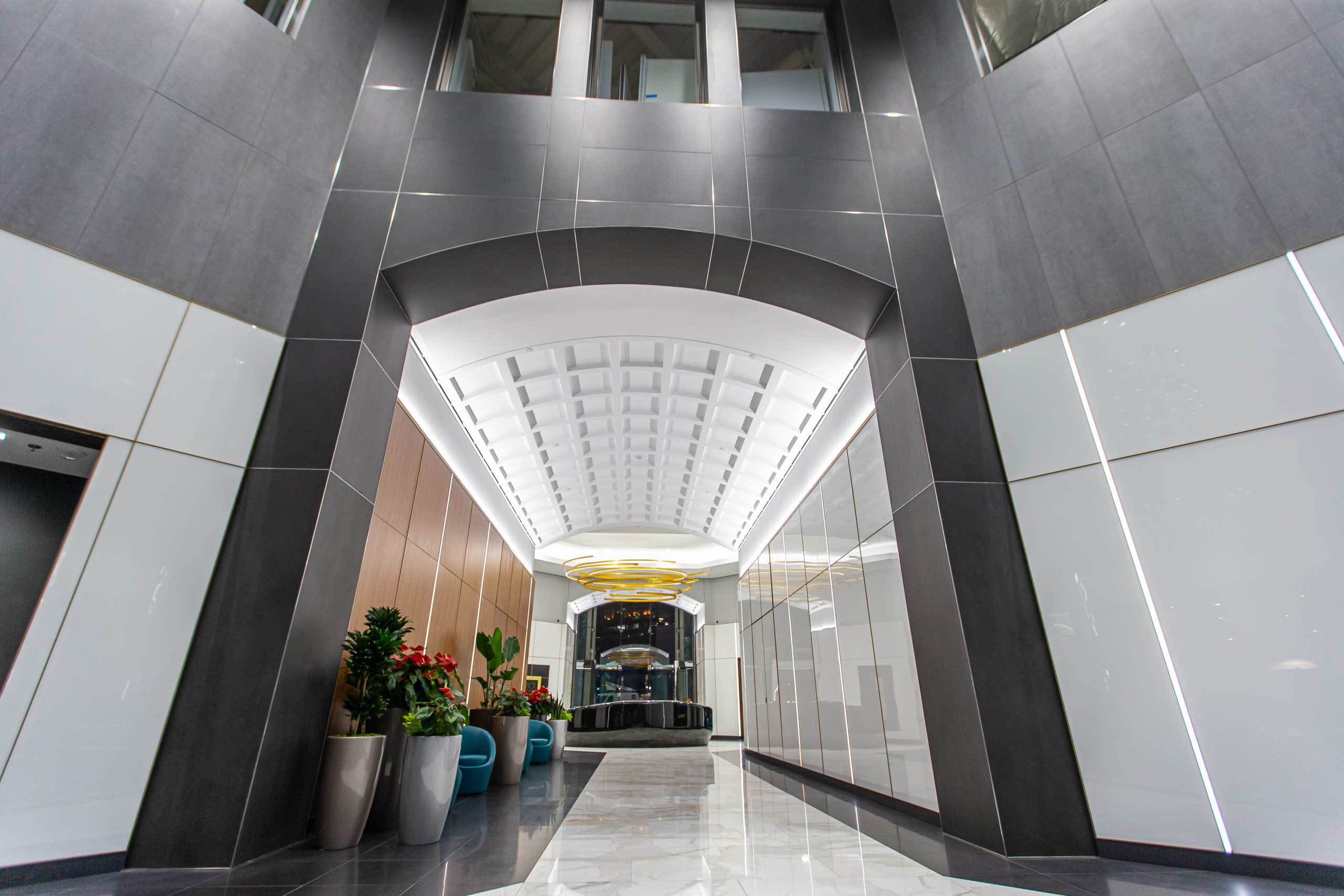
A coffee shop needs to do more than serve great espresso. It should tell a story through flow, comfort and design. Understanding how these elements work together helps create an efficient, welcoming cafe.
Explore how to design a coffee shop below.
6 Tips for Designing a Coffee Shop
Designing a coffee shop involves creating a space that feels intentional and inviting. Whether you’re designing a brand-new space or reimagining an existing one, here are six tips to help you make it functional and stylish.
1. Understand Your Concept
Clarify your coffee shop’s concept before construction. Is it a minimalist grab-and-go cafe or a rustic community space? Your coffee shop design should express this identity. Rustic styles might use exposed wood beams, warm lighting and reclaimed materials. A modern coffee shop design for small spaces typically prioritizes clean lines, neutral tones and efficient use of space.
To avoid mismatches, align your design with your brand. This includes defining:
- Your mission and customer promise.
- The intended pace and tone of the customer experience.
- Your service model — grab-and-go or full service.
- Your value proposition.
2. Consider Location
Your location impacts foot traffic and design decisions. The coffee shop layout should reflect how your customers will use the space, factoring in:
- Foot traffic: If you’re opening in a downtown district or transit hub, your layout needs to support quick service with a front-facing counter and clear ordering paths. A shop in a residential zone may benefit from more lounge seating, warmer lighting and an inviting atmosphere that encourages customers to stay longer.
- Demographics: A younger audience might prioritize outlets and Wi-Fi, while a family-friendly environment may need stroller-accessible aisles and kid-friendly seating.
- Accessibility: The Americans with Disabilities Act (ADA) compliance may impact layout, furniture selection and the type of entrance you design. For example, a ramp takes up floor space. Planning for it early saves time and cost later.
Working with a construction partner who can assess site constraints during preconstruction becomes essential. Teams use 3D scanning equipment like Matterport to evaluate the space, allowing for better layout planning and visibility assessments before committing to lease or major design decisions.

3. Factor Layout and Flow
A good coffee shop floor plan balances aesthetics with operational efficiency, guiding staff and customers through the space smoothly.
Consider the following in your cafe layout:
- Flow: Customers should be able to enter, order and find a seat without bumping into staff or waiting awkwardly. Ensure smooth transitions between the entrance, pickup counter and seating area.
- Seating variety: Incorporate a mix of communal tables, two-tops and soft seating to accommodate solo guests, groups and remote workers. In a coffee shop design for small spaces, opt for built-in bench seating or wall-mounted bar tops to maximize square footage. Outdoor areas increase capacity, draw in foot traffic and offer added comfort during milder seasons.
- Exit: Ensure clear flow out, especially during busy hours.
- Staff efficiency: Plan layouts to keep employees from crossing paths unnecessarily, reduce order turnaround times and improve safety.
4. Choose Interior Design Elements
After finalizing the layout, select interior elements that support your concept and enhance the customer experience. Explore some ideas below:
- Color scheme: Colors influence mood and behavior. Warmer tones like deep browns or terracottas can create a sense of warmth and comfort, ideal for slower-paced cafes. A clean monochrome palette might communicate efficiency and modernity, better suited for high-turnover spots or minimalist brands. Ensure you choose colors that reinforce your brand’s tone.
- Furniture: Comfort and functionality need to work in tandem. Lightweight chairs are easy to move but may compromise comfort. Lounge-style seating adds a homey feel but can reduce table turnover. Think about seat depth, table height and how easily customers can sit, work, eat or relax. Consider a mix of fixed booth seating, two-top tables, high-top counters or communal tables. This variety allows you to serve solo visitors, groups and remote workers.
- Lighting: Lighting sets the tone throughout the day. Natural light is ideal if your space allows for it, but artificial lighting can be beneficial in the early morning or evening hours. Layer your lighting by incorporating task lighting over workspaces and ambient options to soften the atmosphere.
- Decor and branding: Wall art, menu boards, signage and branded mugs or plant arrangements should create a cohesive atmosphere. Instead of opting for overly branded features, consider repeating your brand’s color palette across cushions, uniforms and signage. Seasonal decor and rotating local artwork in moderation can keep the space fresh.
- Acoustics: High ceilings and hard surfaces can create echo chambers, making conversations difficult. Acoustic panels, sound-absorbing materials or well-placed soft furnishings can make a noticeable difference.
5. Designate Functional Areas
A functional floor plan balances ambience with efficiency. Plan for these primary areas:
- Order and pickup area: This space should facilitate quick, clear service. Counters should be well-lit, logically organized and built to handle peak-hour volume. Digital menu displays, mobile order pickup zones and clear directional signage can help streamline the experience.
- Seating area: The seating zone should support your intended customer behaviors. Durable materials and tight spacing might work for high-traffic shops. For community-driven cafes or those encouraging longer stays, prioritize spacing between tables, padded seating and good lighting.
- Work area for customers: Window counters, tucked-away nooks or quiet back corners are often the best spots for customers who come to work. Outlets and strong Wi-Fi are essential for work-friendly cafes.
- Restrooms: Clean, accessible restrooms make a lasting impression and require thoughtful placement. Ideally, restrooms should be easy to locate, ADA compliant and regularly maintained.
It’s helpful to define these zones early and review them with your design-build partner. They use digital platforms to track design changes and communicate field updates, making it easier to adapt these functional spaces based on evolving needs or constraints.
6. Incorporate Sustainability in Design
Sustainability can set your shop apart. Here’s how to balance eco-friendly design with style and functionality:
- Materials: Reclaimed wood, recycled tile, bamboo flooring and low-volatile organic compounds (VOC) paints can lower your environmental footprint. A coffee bar made from salvaged wood or seating built from repurposed materials communicates values important to some customers.
- Energy efficiency: LED lighting, energy-star-rated appliances and properly insulated doors and windows can reduce utility costs. For example, incorporating occupancy sensors for restrooms or dimmers for off-peak hours helps conserve energy.
- Water-saving fixtures: Low-flow faucets and dual-flush toilets are viable solutions. In areas where water conservation is a concern, these design choices may help with permitting and code compliance.
- Waste management: Building discreet zones for compost, recycling and trash near the pickup station encourages good habits. Clear signage and consistent messaging can help make sustainability feel intuitive.
Partner With Alta Construction for Your Coffee Shop Floor Plan Layout
Alta Construction simplifies the design-build process with a hands-on, detail-focused approach. We use a 3D scanning tool, Matterport, to help clients visualize their layout.
Our superintendents and project managers keep things moving with field reporting through Raken.
We streamline project management with solutions like Procore, Bluebeam and BuildingConnected, making it easier to track progress, manage documents and maintain clear communication. When you work with us, you can expect transparency and consistent delivery.
Contact us today to learn more.


