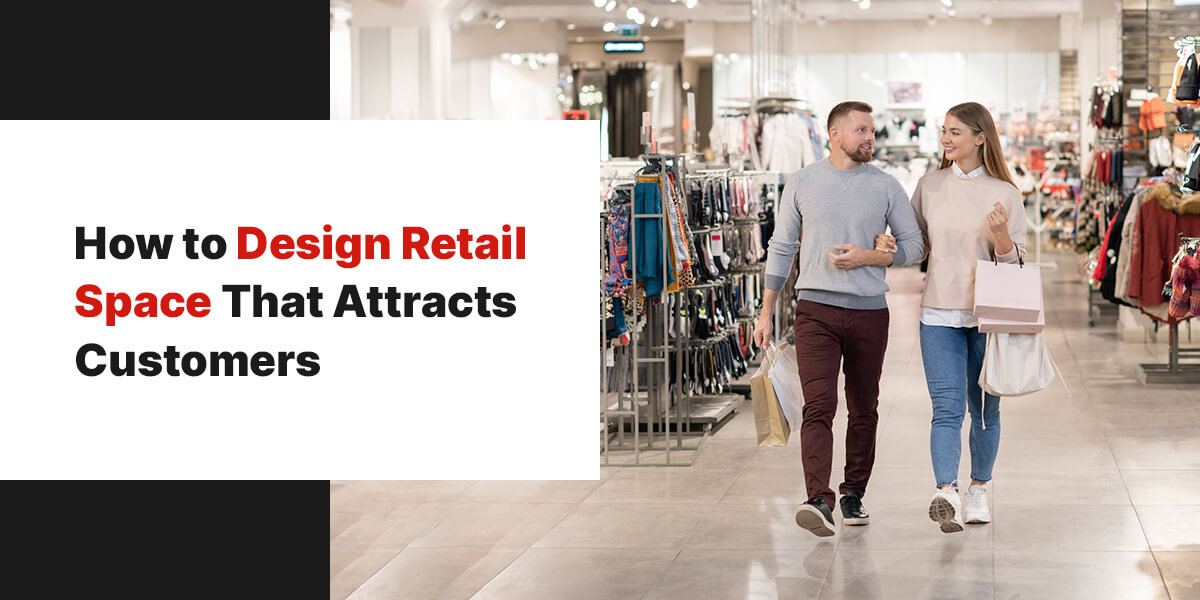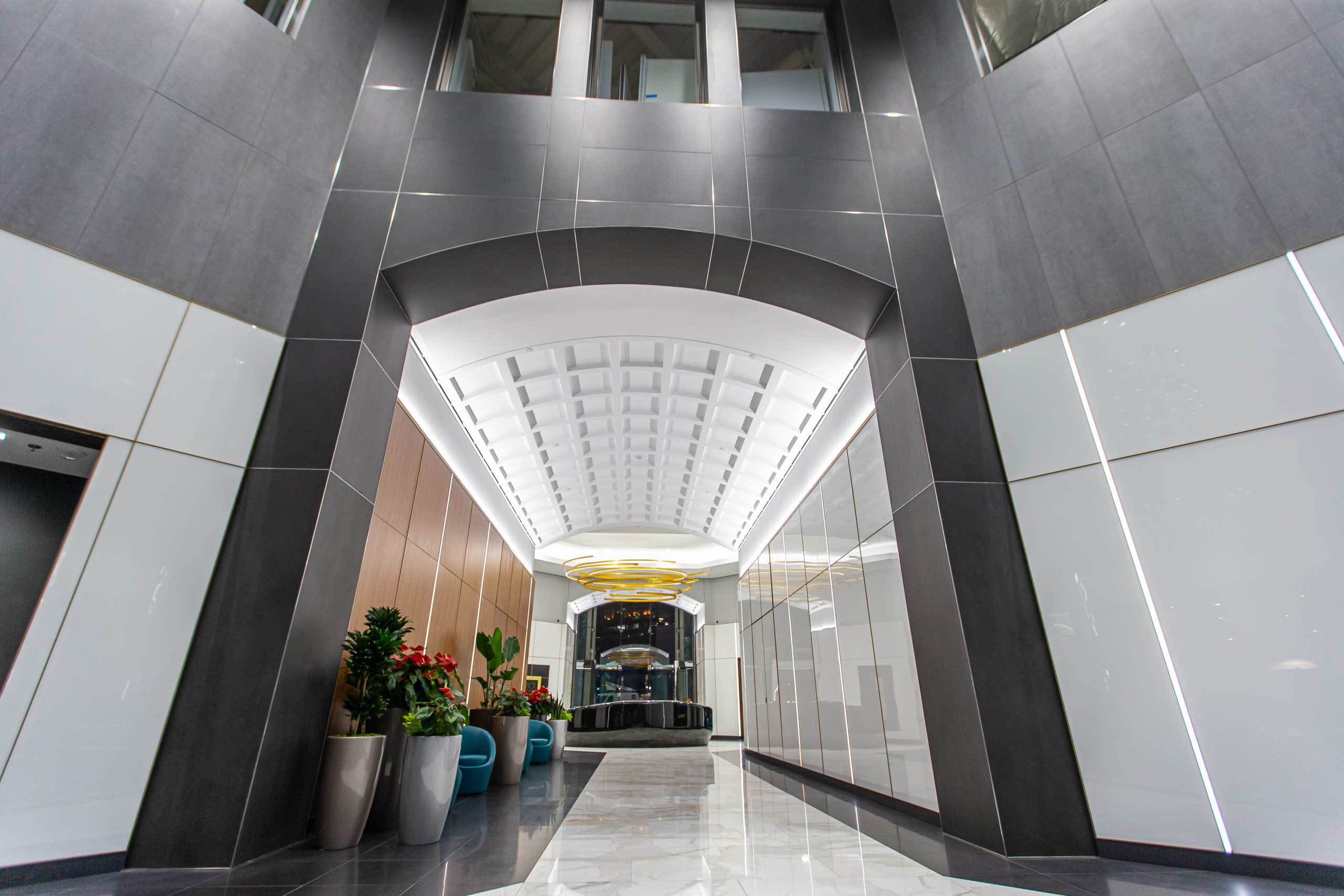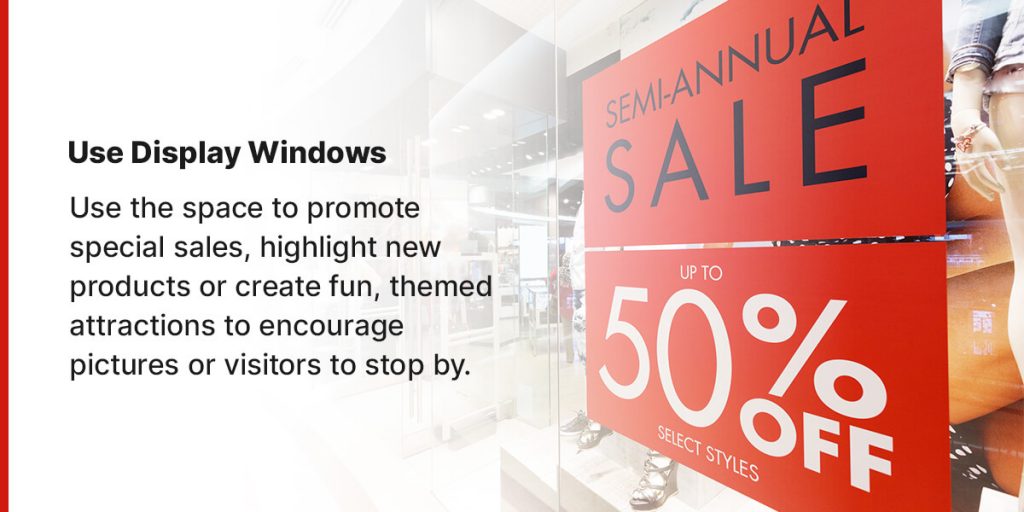
How Do You Design a Retail Space That Attracts Customers?
Despite the enormous growth in e-commerce sales over the past several decades, 61% of Gen Zers prefer shopping in a physical retail store. That’s because brick-and-mortar shops have a unique advantage, allowing them to utilize as many senses as possible and influence customer shopping habits with intuitive floor plans and store layouts, engaging product displays, good lighting and more. As a result, creating an attractive retail space matters.
- Create The Right Floor Plan
- Focus On Accessibility
- Use Display Windows
- Invest in Good Lighting
- Carefully Place Signage and Displays
- Create an Experience
- Utilize Cross Merchandising
Tips for Designing Retail Spaces
Shoppers visit stores for a variety of reasons. As a retailer, it’s your job to understand who your target shoppers are and why they’re visiting your store. For example, a locally-owned boutique might attract customers who like to browse and spend time getting to know the owners, while big-box supermarket stores want to help guests find their items quickly for reasonable prices.
Before designing your retail space, consider your budget, industry, average shopper, typical shopping habits, product data and any standards or regulations you need to follow.
1. Create an Optimal Store Layout
A retail store’s layout is entirely dependent on the available space, the average customer’s shopping habits, the flow of traffic, the types of products for sale and sales and marketing goals. All of these are important factors when it comes to retail space design.
Every area of your store serves a specific purpose. For example, the decompression zone is the area customers enter right as they transition from outside to inside. That’s where most people are focused on preparing for their shopping visit, like locating the list in their bag or closing their umbrella, so it’s not an ideal place for product displays. Instead, it should be inviting and spacious.
The most common floor plans for retail spaces include:
- Grid: Grids are layouts with several aisles running parallel to one another and the walls. An example would be a grocery store. Grids are easy to navigate and answer customer expectations in high-traffic situations, but they don’t offer quite as much creative potential as other options.
- Angular: Angular displays can be space-consuming, but they utilize curves and angled corners to create a modern, highly visible space.
- Forced-path: Forced-path layouts guide customers on a predesigned route through the store to showcase specific items in a determined order, as you’d see in a furniture showroom. This design encourages impulse sales and gives you full control over the shopper’s experience with you, but it can’t typically accommodate high-traffic shopping.
- Loop: Loops are common in department stores and mixed inventory retailers. This layout takes the customer in a racetrack shape, maximizing wall space and encouraging browsability. When done right, they’re a great way to encourage product exposure and keep customers in the store longer.
- Free flow: Free flow designs follow no specific layout pattern and are common for small or uniquely shaped locations, like boutiques or corner shops. While you have to be careful not to overwhelm the customer with cluttered or easily breakable displays and tight spaces, they can be a great way to showcase personality and create a welcoming atmosphere.
If you’re not sure which path is right for you, look back at your camera footage and observe how the typical customer behaves. Where do they go when they enter the store? Which direction do they move? Which displays make them stop and look? Answering a list of similar questions will help inform you of which retail space design works best for your audience and customer experience.
No matter which layout you choose, incorporate plenty of points of interest, or “speed bumps,” throughout your store. These are where you place eye-catching displays, manager’s specials and seasonal advertisements. A few speed bumps encourage customers to stop and look around, rather than quickly walking through the store and leaving without making a purchase.
2. Ensure Your Store Has Accessibility Features
A retail store design should create a welcoming and usable environment for all. Focus on creating an accessible space with these tips:
- Widen aisles and ensure there’s ample space for wheelchair and stroller navigation and turns.
- Eliminate shelving and displays that are too tall or too low to the ground.
- Remove unnecessary clutter and any items on the floor that could cause an accident.
- Add ramps and steps at the entrance and on any split levels.
- Use plenty of lighting in low-visibility areas.
- Ensure all signage has large, easy-to-read text.
- Avoid using display items that could trip or snag on walkers, strollers, wheelchairs or crutches.
- Have at least one accessible sales counter and checkout location that sits lower to accommodate more people.
- Invest in automatic doors, if applicable.
Ultimately, your accessibility efforts should abide by legal regulations and must extend to all areas of your store, including restrooms and fitting rooms.
3. Use Display Windows
Shoppers’ first impressions typically form in the first few seconds of seeing something — for your retail store, that means your display windows could be your most powerful marketing tool.
A store’s window displays are the perfect opportunity to catch customers’ eyes and let them know what you have to offer. Use the space to promote special sales, highlight new products or create fun, themed attractions to encourage pictures or visitors to stop by. Change these displays often to keep them interesting. Additionally, implement adequate lighting, so your windows are visible throughout the day.
4. Invest in Good Lighting
Think of the last time you walked into a mass merchandise supermarket. It probably had high ceilings with a lot of bright, clear lighting that illuminated the aisles. The store might have felt very professional, organized or even sterile. Now, remember the last time you walked into a mom-and-pop shop or a local candle store — the lighting was probably much dimmer and cozier to complement the different atmosphere and space requirements.
Consider your store’s atmosphere and goals to arrange the best lighting layout. It can be as decorative or simple as your space demands, as long as it never sacrifices the customer experience for aesthetics. All products, flooring, elevation changes and displays should be visible at all times.
5. Carefully Place Signage and Displays
Use displays to create a natural focal point to attract customers to a specific item or promotional event. A store’s displays should be immersive and to-the-point but can also be creative and a chance to brand yourself for your customers. For example, a display promoting a new eco-friendly laundry detergent could be made of sustainable, recycled materials, while a home decor display might utilize rustic shelving and hanging lights to emulate a staging area.
Place signs to let customers know what’s on sale, highlight current promotions and answer common product or store questions. This trick creates convenience for the customer and saves your employees the time spent answering the same questions throughout the day. Consider large, fun signs in kid’s stores or digital signs if you sell the latest tech gear or video gaming equipment. Don’t forget to consider your local community and account for other spoken languages.
6. Create an Experience
Shopping should be a comfortable, enjoyable experience. Utilize as many senses as you can by having a signature scent, like a lit candle that isn’t too overpowering. Pick music your target customer would listen to, like alternative indie tracks at your quirky downtown coffee shop or today’s top hits at your mass merchandise store. Use your logo and brand colors throughout each display.
If your space allows it, implement comfort zones like a seating area next to the fitting rooms or a kid’s activity center. Another way to draw customers in is through live experiences, which numerous consumers say helps them better connect with retailers and their local community. Examples include a wine and cheese sampling event, a prom dress fashion show or a meet-the-mascot day for kids.
7. Utilize Cross Merchandising
Using cross-merchandising is a great way to highlight new items, promote items that aren’t moving quickly and save customers time while shopping in your store. This tactic can even answer questions or fulfill a need the customer didn’t know they had when done right. Examples of cross-merchandising in retail include:
- Mannequins with coordinated outfits, shoes and accessories.
- Birthday candles next to boxed cake mixes and canned frosting.
- Gift wrap displayed next to tape and scissors.
- S’mores displays with all the ingredients on a single shelf.
Get creative with cross-merchandising by analyzing your customers’ actions and considering what might make them stop and look at a specific item.
Contact Alta Construction for Your Next Retail Construction Project
If you’re looking for full-service retail construction in California, New York or beyond, Alta Construction is here to help. At Alta Construction, we use the latest technology and create custom, innovative solutions for each client. Service options range from work design, subcontractor selection, full design-builds and project management guidance. We specialize in both high end retail and big box retail, so we are ready to take on your next retail project no matter how big or small!
Contact us to learn how we can help take your retail experience to the next level!



